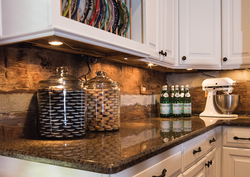For Jamie and Evan Miller, the cabin nestled on a ½ acre patch of land in West Tennessee’s Lakeland Estates neighborhood is more than a home — it’s history.
The cabin, which was purchased by the couple in February of 2015, was built by Jamie’s ancestors, the Reed Family, in 1837 near Henderson, Tennessee — about 70 miles away from its current location. The house was moved to its current surroundings in 1978 by Jamie’s uncle, Tony Reed. “He was an adrenaline junky and kind of an adventurous guy,” she says. “So he just kind of looked at it like another adventure.” Reed and several others disassembled the cabin piece by piece before making the trek to Lakeland to reassemble and rebuild. Jamie and Evan rediscovered the cabin by coincidence years later when the newly married couple purchased it from relatives with intentions of restoring some of its former glory.
The unique tastes of Evan, an industrial engineer and Jamie, a yoga instructor, blend together in this surprisingly spacious five bedroom, three bathroom estate. A sprawling 42-foot front porch with a hanging swing welcomes guests to a quaint sunroom entryway and roomy kitchen.
The refurbished kitchen, stocked with an array of culinary tools, is currently the most modern area of the house, with its granite-top kitchen island and whitewashed fireplace. “It’s nice to have such a big space for cooking,” Jamie says. “It’s got a lot of unique, great features and it’s probably my current favorite room in the house.”
High arched ceilings with stretching beams loom over the living room, which also features a fireplace and walls lined with 14-inch poplar logs, lain with a process known as chinking. Faint and yellowed newspaper clippings from 1901 are still visible on the walls. While they were once necessary for insulation, they remain now as a curiosity and throwback to home’s humble roots.
A restored table crafted with old barnwood and a towering buffet serve as the centerpieces to the rustic dining room. The massive buffet nearly proved impossible for the pair to move in, but with some clever techniques and a bit of elbow grease, they were able to manage. A portrait of third-generation Reeds, William and Anna, hangs on a nearby wall.
The master bedroom includes a “Romeo and Juliet”-style balcony, offering a perfect view of a nearby 200-acre lake – the perfect relaxing spot for a morning cup of coffee. This room also boasts three walk-in closets and an expansive master bathroom.
Future plans for the Millers’ dream cabin include replacing several doors with sliding barn-style entryways, repurposing the dual lofts above the living room to suit Evan’s Mancave-in-the-making and Jamie’s quiet painting space, and reworking a pair of downstairs guest bedrooms to fit the look of the rest of the house.
A Piece of History
Jamie & Evan Miller’s Lakeland, Tennessee, cabin home blends rustic
Southern charm with modern sensibilities
Home | July 2016
 Jamie & Evan Miller |  Rustic Lakeland, TN Home |
|---|---|
 Ktichen |  Kitchen |
 Master Bedroom |  |
 Former Owners William & Anna Reed |  Kitchen Fireplace |
 Original Home Plans |  Rustic Livingroom |
 Dinning Room |
Story by Casey Hilder | Photos by Yen Studios
ADVERTISEMENT
ABOUT US CONTACT ADVERTISE SUBSCRIPTION SERVICES SUBMIT AN EVENT WEDDINGS RACK LOCATIONS
2445 Hwy 51 | Hernando, MS 38632 | 662-429-6397 | fax: 662-429-5229


